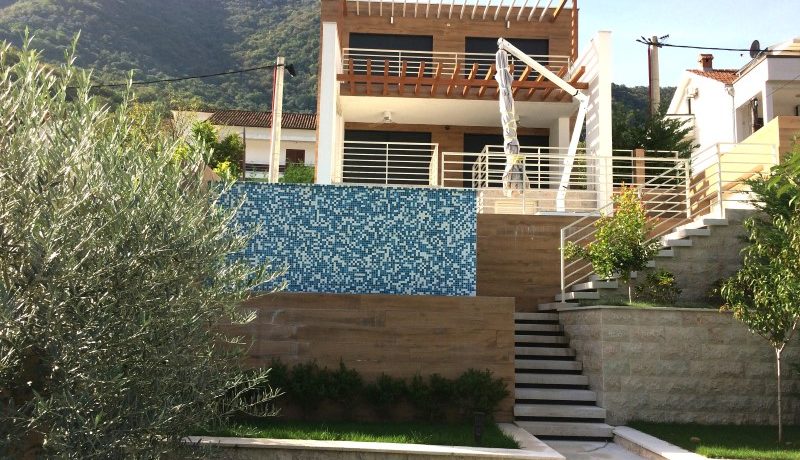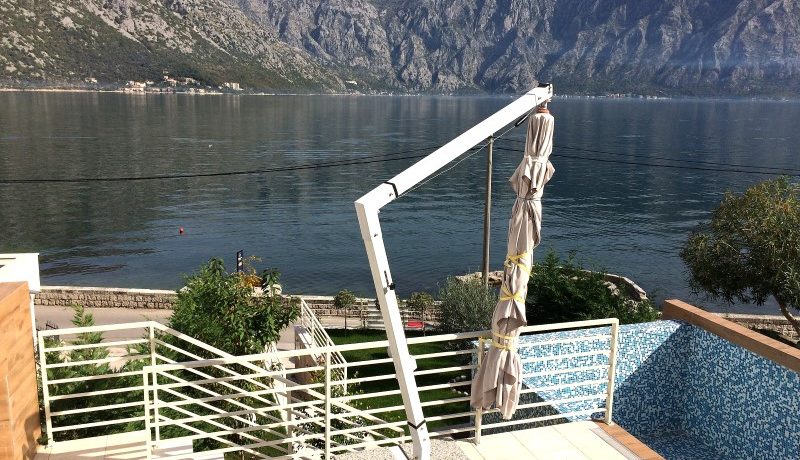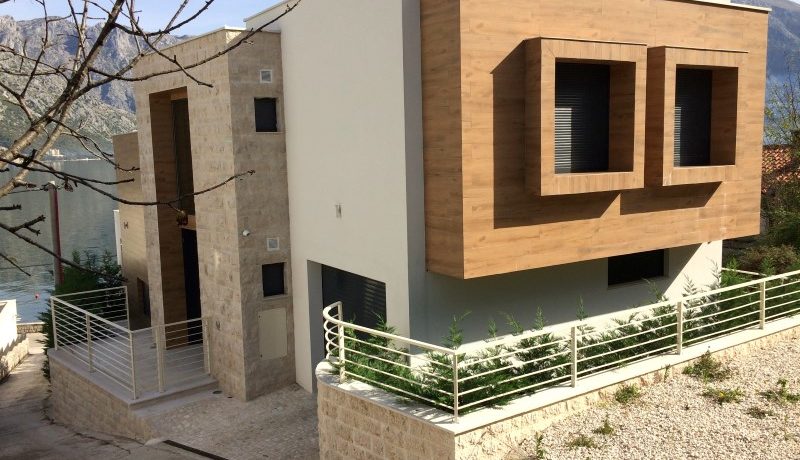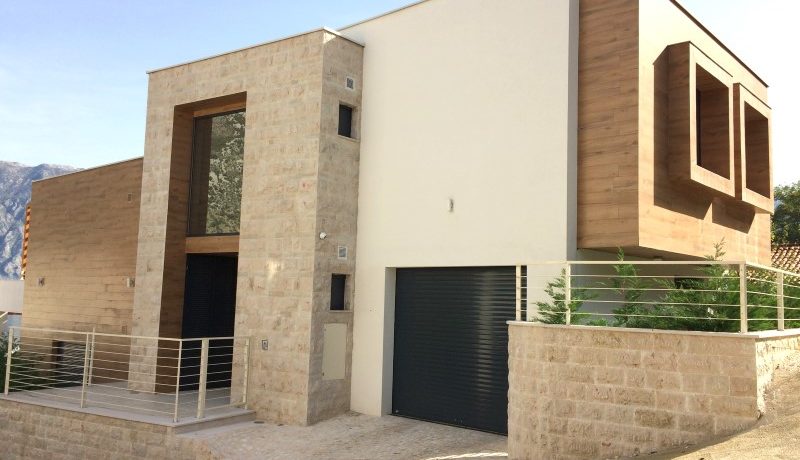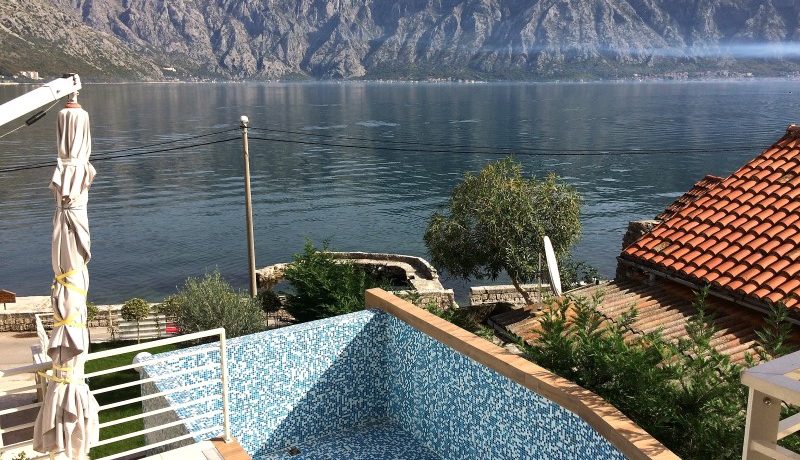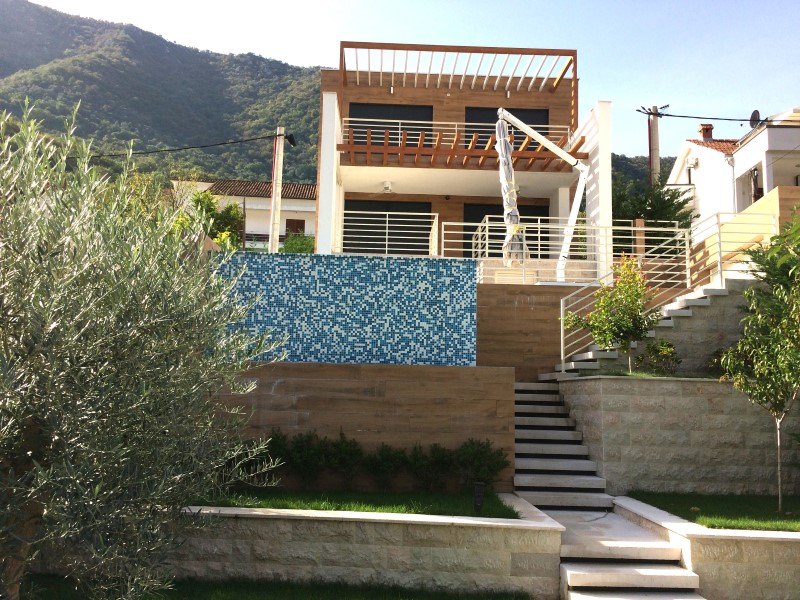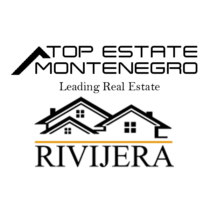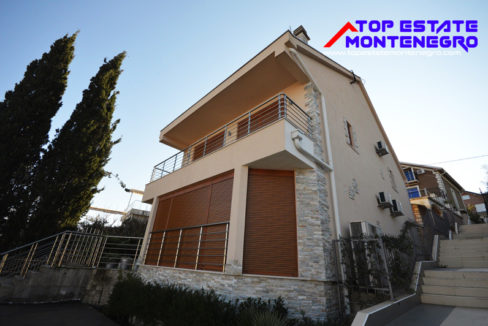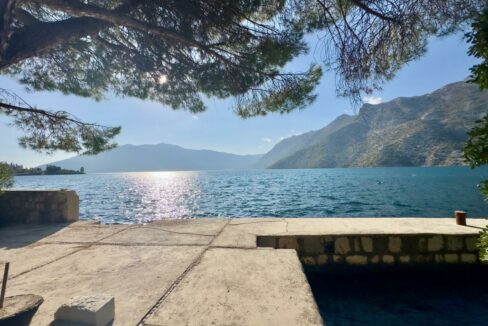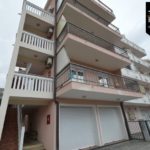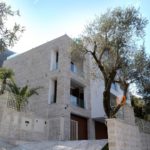Sale €1.575.000 - Luxury properties, House
For sale modern villa on the first line by the sea, Stoliv, Kotor.
Information about the facility:
- Total area of the house: 371.33 Sq Mt
- Useful area of the house:325.55 Sq Mt
Information about the quality of construction andmaterials used:
– ceramic tile first class, Italian manufacturer Castelvetro
– sanitary engineering first class, Italian manufacturer Catalano
– laminate first class, German manufacturer Kaindl
– shower setsand bathroom accessories, German manufacturer Grohe
– aluminum windows, shutters and blinds, Greek manufacturer Alumil
– wall technique – spatulate in bathrooms and hallways, Italian manufacturer Oikos
– LED lightinginsideand outside the house, SpanishmanufacturerLeds- C4
– interior doorsfirst classof MDF in white color
– entrance door, manufacturer GreekAlumil
– automatic watering systemof the American manufacturer Hunter, with rain sensor
– bio septic with system of the waste disposal to 99%, Slovenian manufacturer Roto
– system of uninterrupted water supply
– centralboiler for heating water, volume of 300 liters
– silentsystemofwaterinstallations, German manufacturer Rehau
– modularelectricalequipment, French manufacturerLeGrand
– LG multi-splitair-conditioning system
– allretaining walls are lined with first class natural stone from Montenegro
– exterior railingof plastic coated aluminum
– underfloor electric heating in bathrooms and hallways, German manufacturer REHAU
– wrought-iron fencearound the perimeter of the entire land parcel
– Home security systems IConnect and video surveillance with security monitoring service
Description of the houseby floors:
Ground floor:
1. Storage room: 13.70 Sq Mt
2. Technic room: 11.45 Sq Mt
3. Recuperation tank: 4.70 Sq Mt
4. Pools mechanical room: 7.35 Sq Mt
_____________________________________________________
– Thetotalareaoftheground floor: 49.78 Sq Mt
– Usefulareaground floor: 37.20 Sq Mt
1st floor:
1.Hall: 6.15 Sq Mt
2. Stairs: 5.55 Sq Mt
3. Kitchen: 9.40 Sq Mt
4. Dining Room: 11.80 Sq Mt
5. Living Room: 41.00 Sq Mt
6. Hall: 2.25 Sq Mt
7.WC: 3.20 Sq Mt
8. Gardrobe: 2.50 Sq Mt
9. Garage: 25.40 Sq Mt
10. Technic room: 4.30 Sq Mt
11. Storage room: 2.90 Sq Mt
12.Terrace: 29.25 Sq Mt
13. Swimming pool: 6.50 Sq Mt
_____________________________________________________
– Thetotalareaofthe1st floor:150.20 Sq Mt
– Usefularea1stfloor: 163.42 Sq Mt
2ndfloor:
1. Relaxing zone: 6.20 Sq Mt
2. Terrace: 4.75 Sq Mt
3. Stairs: 10.65 Sq Mt
4. Hall: 4.90 Sq Mt
5. Guest room I: 14.75 Sq Mt
6. Bathroom I: 4.25 Sq Mt
7. Guest room II: 14.50 Sq Mt
8. Bathroom II: 3.20 Sq Mt
9. Hall: 4.95 Sq Mt
10. Bathroom: 4.55 Sq Mt
11.Master bedroom I: 19.40 Sq Mt
12. Master bedroom II: 22.10 Sq Mt
13.Bathroom: 7.90 Sq Mt
14. Terrace: 16.05 Sq Mt
____________________________________________________
-The total area of the 2nd floor: 158.13 Sq Mt
– Useful area 2nd floor: 138.15 Sq Mt
Price: EUR 1.575.000,-

